Your New Condominium in the Heart of Köpenick
History Meets Modernity
In one of Berlin’s most historic districts, a total of 40 modern condominiums and 6 townhouses are being developed at Pohlestraße 20/24. Paul&Lisbeth combines urban living with a tranquil environment – ideal for families, couples, and investors.
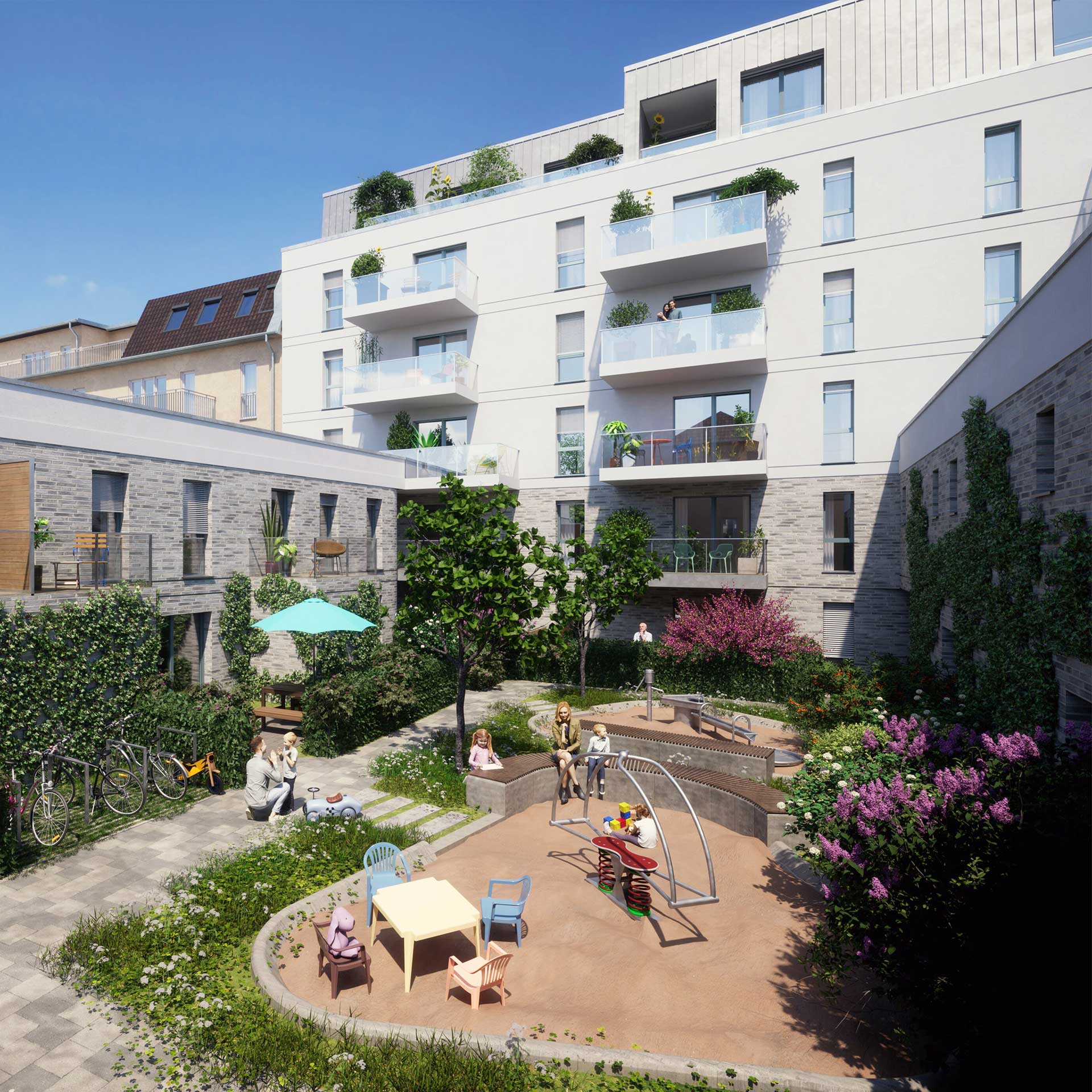
Idyll by the Water,
Right in the Capital
The district of Köpenick, part of the Treptow-Köpenick borough, is located in Berlin’s southeast. As the largest district in Berlin, Köpenick impresses with approximately 70% forest and water areas. Experience the city’s largest forest (Köpenicker Forst), the largest lake (Müggelsee), and the highest elevation (Müggelberge) – a paradise for nature enthusiasts. Thanks to its central location, the Paul&Lisbeth project is excellently connected:
45 minutes to the Brandenburg Gate
25 minutes to Berlin Brandenburg Airport (BER)
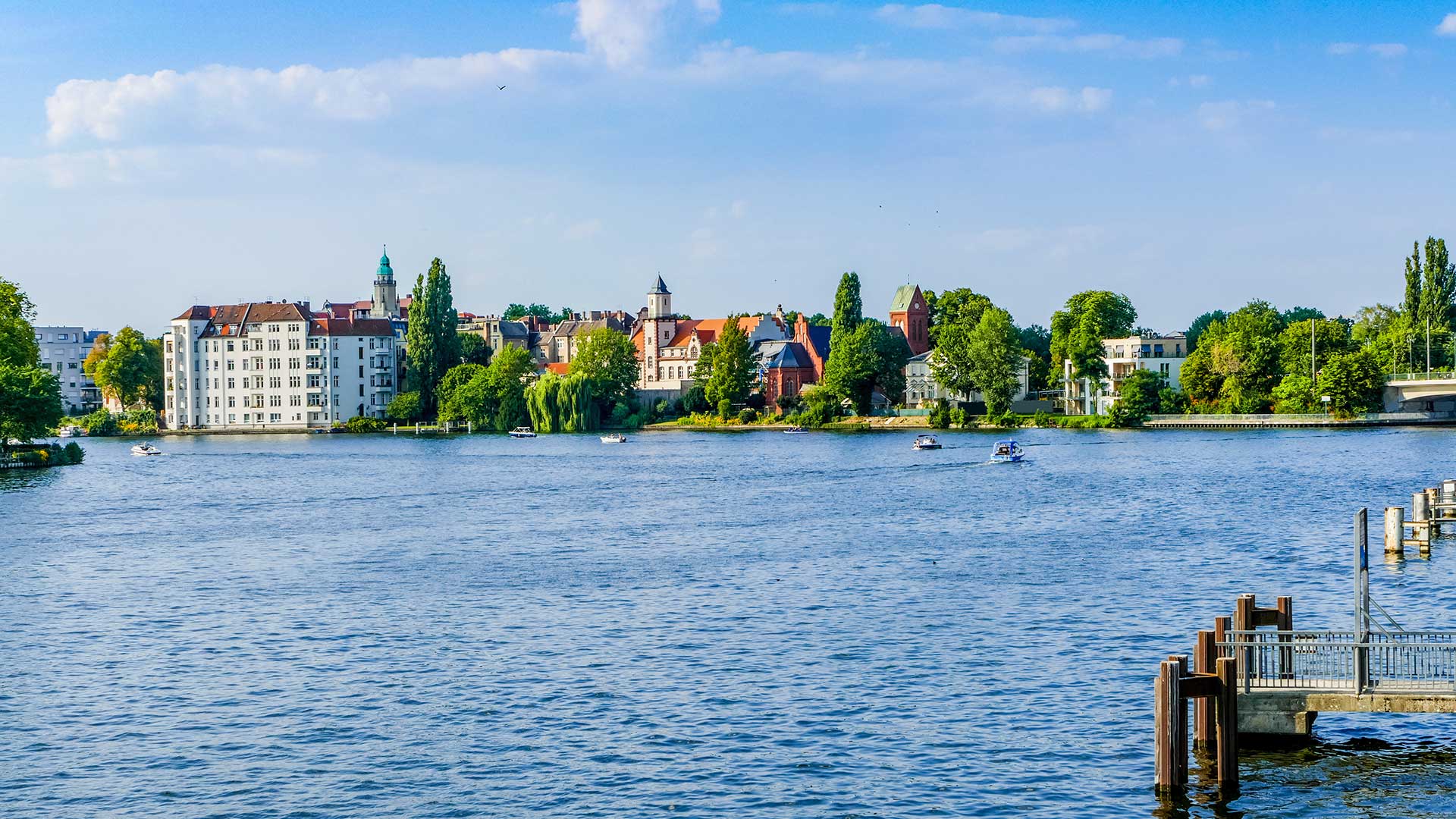
A Quiet
Side Street
with History
Paul&Lisbeth is located on Pohlestraße, named after the politician Paul Pohle. It previously bore the name of Electress Elisabeth of Brandenburg. Just a few minutes’ walk away:
to the River Dahme
to the Old Town
of Köpenick
to the tram stop
Exclusive
Living Dreams
with Future-Oriented Features
Paul&Lisbeth comprises a total of 40 condominiums with 1 to 4 rooms, ranging in size from 35 to 116 sqm, as well as 6 compact townhouses, each with 3 rooms and 80 sqm, located in the green courtyard.
The amenities at Paul&Lisbeth leave little to be desired: selected parquet flooring and underfloor heating, floor-to-ceiling windows, and bathroom fittings with ceramics from renowned German manufacturers. Additionally, a smart home system makes your life easier.
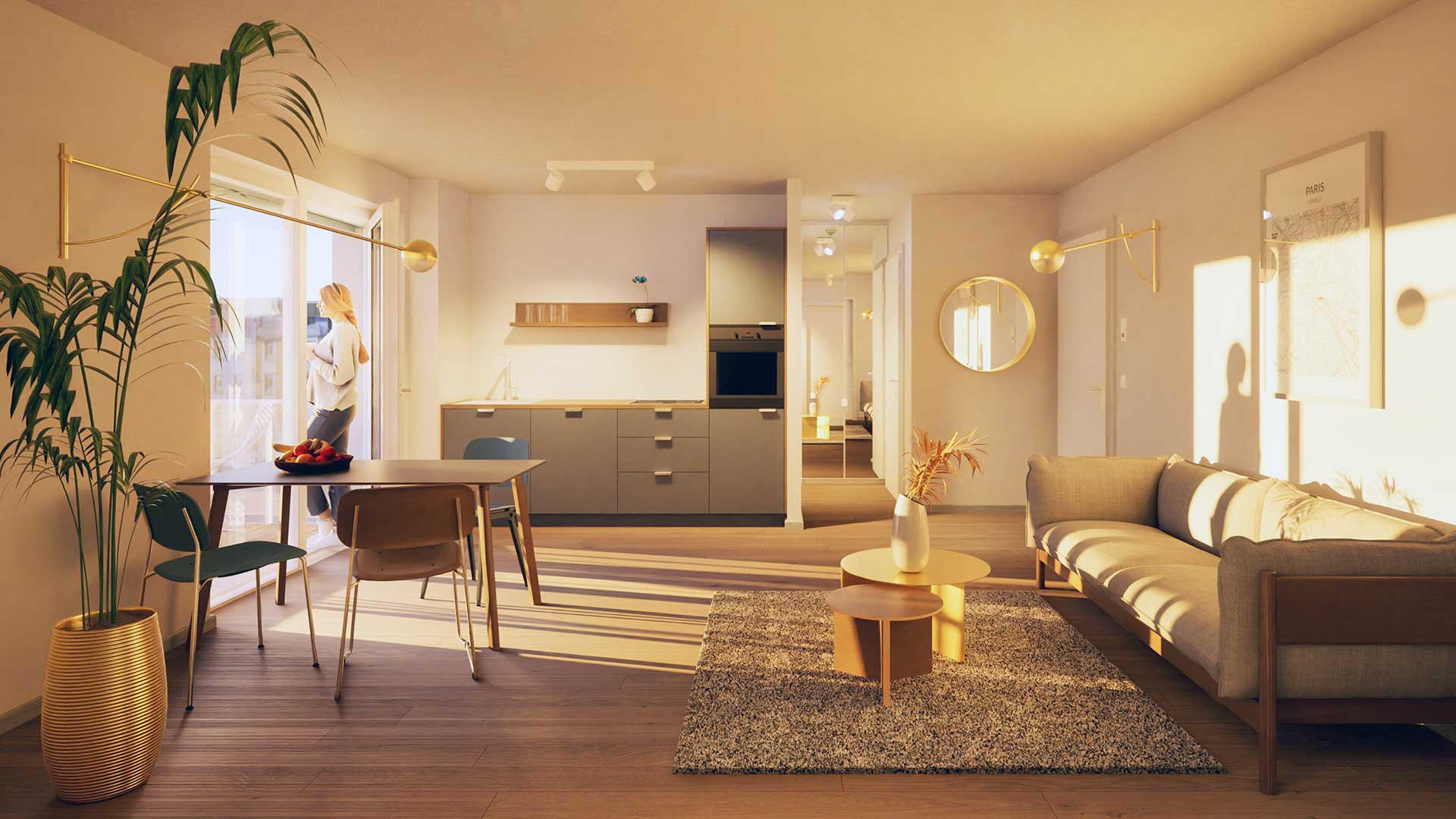
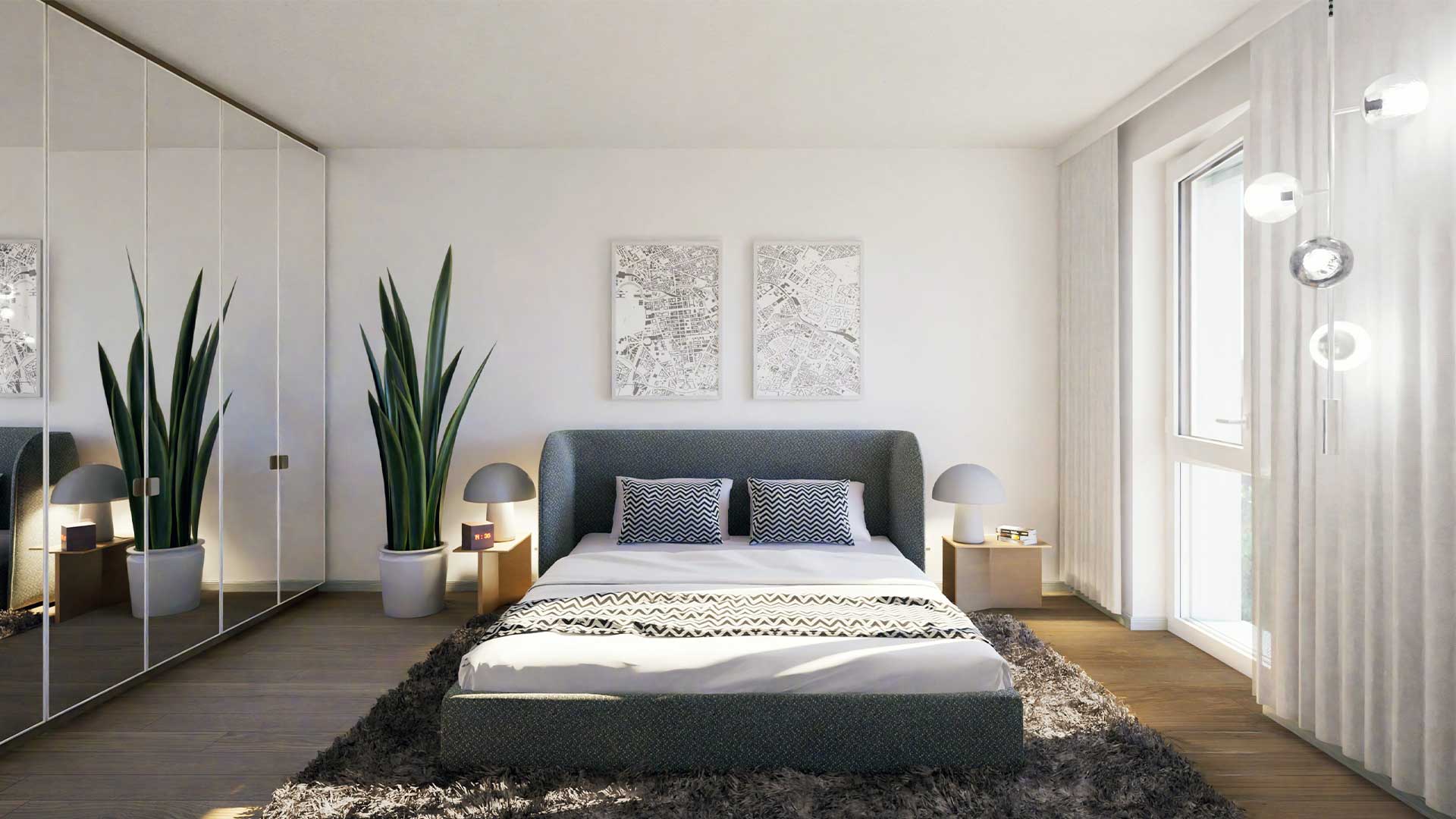
Sustainability is a top priority at Paul&Lisbeth: We rely on a modern air-source heat pump, heat recovery systems, and photovoltaic technology with a buffer storage system. Moreover, we have completely eliminated the need for an underground car park and instead offer ample bicycle parking spaces and boxes.
Construction is scheduled to begin in autumn 2025, with completion planned for summer 2027.
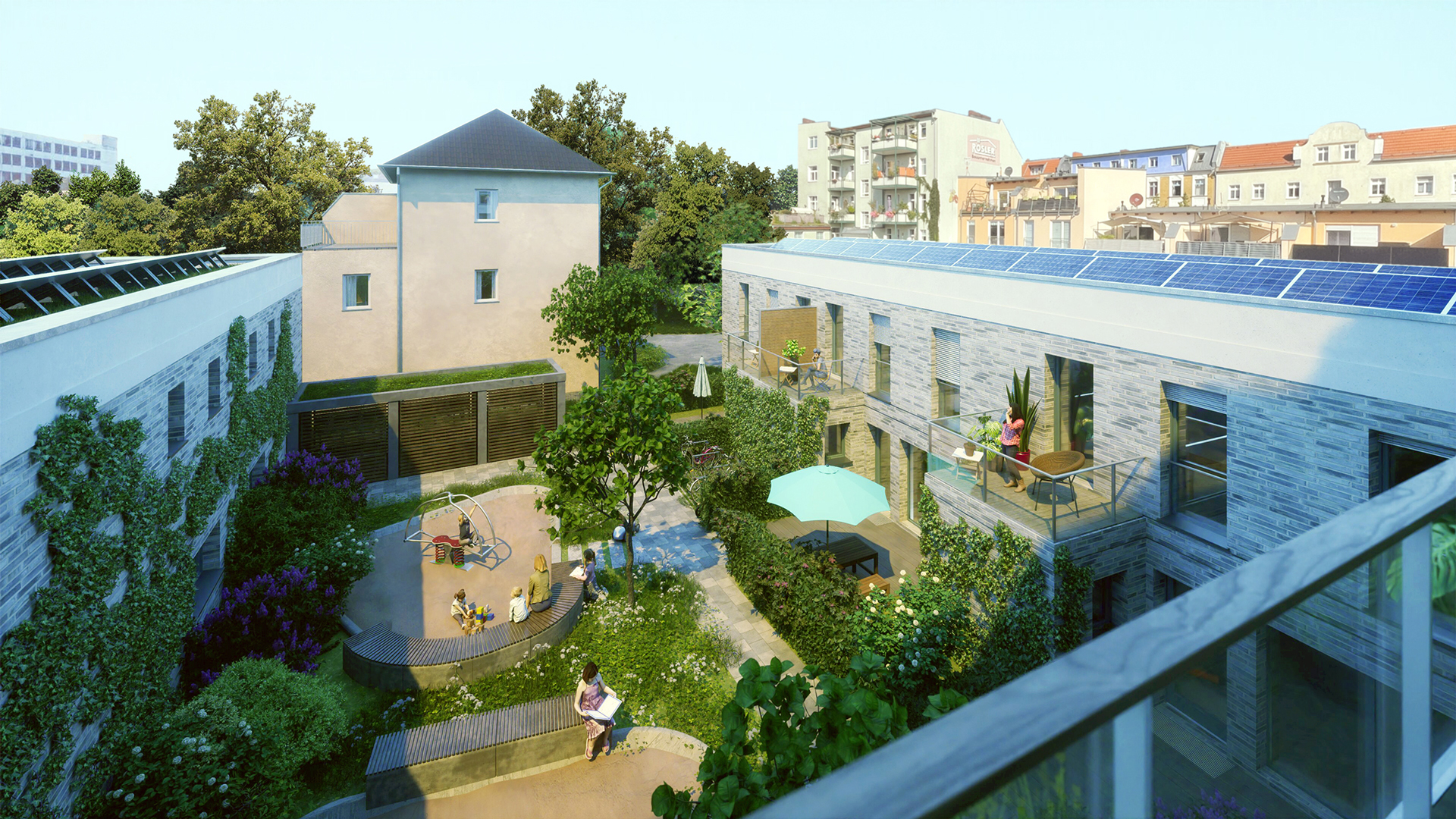

Attractive Prospects for Investors
As an investor, take advantage of tax benefits and benefit from Paul&Lisbeth’s declining-balance depreciation of 5%. The tax relief increases the return on your investment.
Get in touch with us.
We Look Forward to Hearing from You
We Look Forward to Hearing from You
Sales of the condominiums have already begun. Construction is scheduled to start in autumn 2025, with completion planned for summer 2027. Do you have any questions or would you like to learn more? Fill out our contact form or request our brochure directly.
Fill out our contact form or request our exposé directly.
